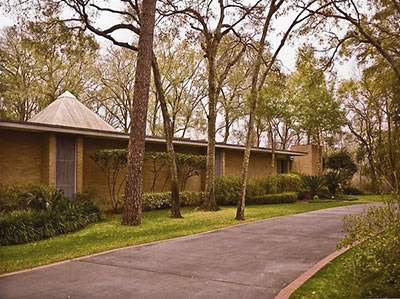
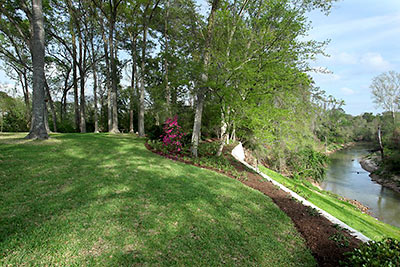
House or lot? While the listing mentions this home’s architectural pedigree, most of the photos in the description feature the heavily wooded 2.8 acres on an oxbow of Buffalo Bayou in Memorial’s Village of Hunters Creek.
Built in 1967, the home looks very much as originally designed by architect Richard S. Colley a decade earlier. Houston Mod recently spotlighted the distinctive domain, dubbed the Greer House after its original and longtime owners. Beneath its rooftop pyramid, which has a span of about 30 ft., there’s an even larger interior courtyard with ancillary gardens and a 200-year-old fountain from Mexico. The plantings are a bit overgrown these days since the owner moved out 5 years ago. But here’s how things looked when the property was still occupied:
* * *

Here’s a walk-through of the home as it now appears, starting with the open-air, landscaped patio beneath skylights that serves as an entryway to the front door:
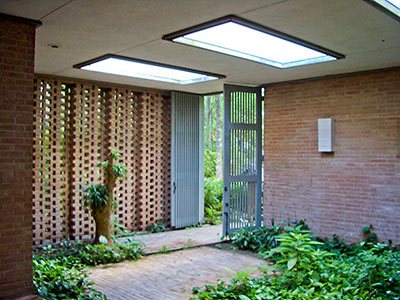
The front door off the patio leads into the courtyard:
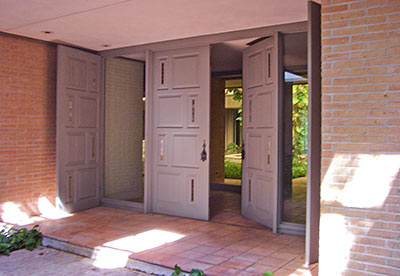
An assortment of glass walls, open areas, walkways, doors, and passages define the courtyard’s boundaries but not the outside-inside views of the grounds through connecting rooms:
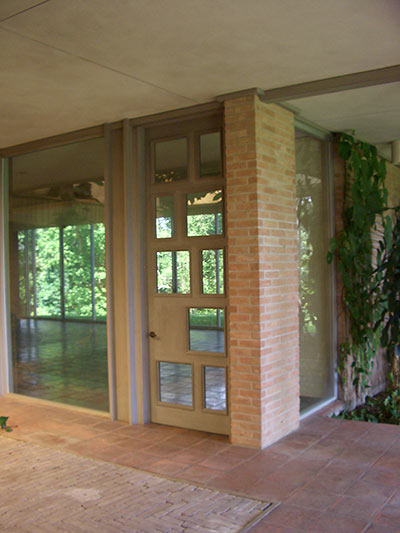
Off the courtyard are small alcoves and planted areas that once held benches for reading and reflection. Brickwork in the flooring near the windows (below), for example, replaced other previously landscaped areas:
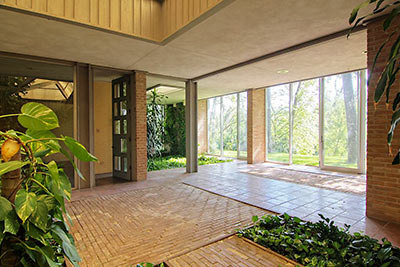
At the other end of this living room off the courtyard (at right) is a room-sized wet bar facing the grounds.

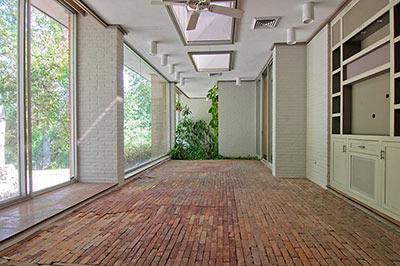
Built of 110,000 bricks, the home has 4 bedrooms and 4 1/2 baths. There are two atrium gardens with skylights, dressing rooms, and a sunken tub (in the bathroom) of the master suite, which is located across the front of the home. Secondary bedrooms have wall-sized windows with bayou views:
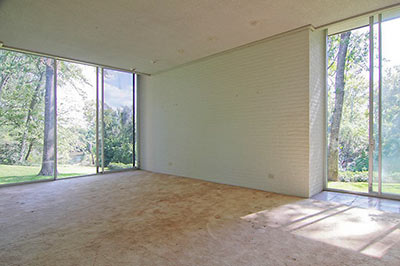
A warren of rooms, closets, and service areas cluster off the kitchen, which retains the bronze-toned appliances of another era. Nearby, a split-level staircase leads up to 2-bedroom quarters and down to a 3-car garage opening to the back of the home. The slope of the site accommodates this 2-story wing without interrupting the home’s horizontal roof line.
,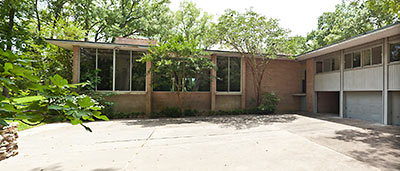
HCAD lists the home’s size at 8,182 sq. ft. Houston Mod says the original owner pegged the interior space at 12,500 sq. ft. — and also recalled paying about 85 cents per sq. ft. for the land decades ago. At the time, the estate included an additional 4.6 acres later deeded over to the Harris County Flood Control district. That undeveloped acreage still provides a backdrop beyond the bayou. When originally listed in October 2011, this property’s asking price was $10 million. As of January 2012, it’s $9.5 million.
Here are a few more views:

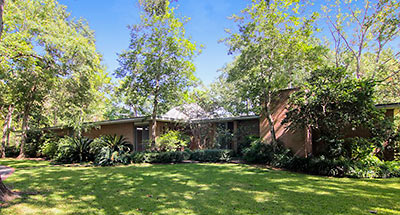
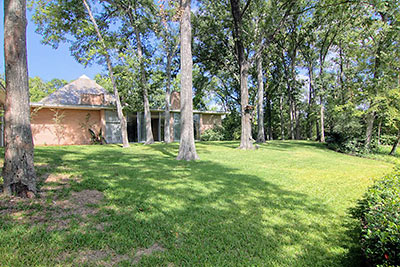
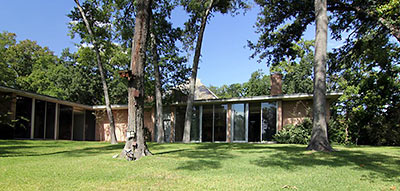

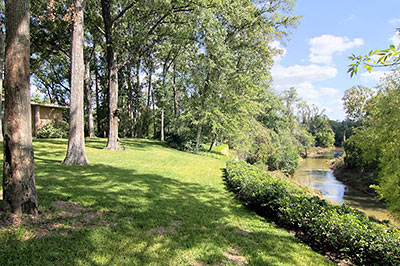
- 108 Timberwilde Ln. [HAR]
Photos: Ben Hill (Featured photo, courtyard detail, garage wing panorama) and Houston Mod (entry patio, details of interior garden, outside-inside view).